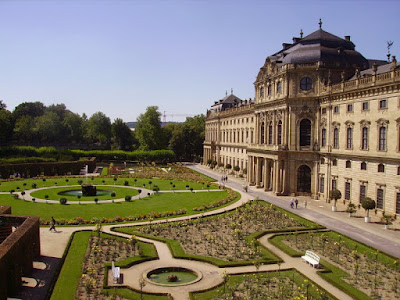Würzburg Residence and Gardens: One of Feudal Germany's Last Bright Spots
The late but splendid development of the German Baroque, which reached its peak during the first half of the 18th century, is due both to the genius of the architect Balthasar Neumann and to the patronage of the prince-bishops of Franconia. From the healthy collaboration between these two, the Würzburg Residence, one of the last vestiges of feudal Germany, was born.
 |
| The Würzburg Residence in Franconia (Germany) |
Würzburg Palace and its park are one of the largest and most sumptuous urban residences in the German Baroque style. This former mansion of the prince-bishops of Würzburg was designed in 1719 by Balthasar Neumann, court architect and baroque specialist, in collaboration with Maximilian von Welsch. The building is horseshoe-shaped, measuring 175 × 90 m, flanked by two large side buildings grouped around two courtyards.
The main building, richly decorated with sandstone sculptures, has a marvelous staircase (the Grand Staircase or Treppenhaus) in the form of a pavilion, facing the garden. Other oval pavilions are located in the center of the side buildings, on the exterior façade. These buildings are characterized by their classic and severe baroque style, with a clear French influence.
 |
| Würzburg Residence (Imperial Hall or Kaisershall) |
The decoration of the reception rooms of the main building is sumptuous and monumental. It becomes increasingly grandiose as one moves from the foyer to the staircase and from there to the entrance hall, reaching its peak in the Imperial Hall or Kaisershall. The leading artists of the day were involved: the stucco artist Antonio Bossi, the painter Rudolf Byss and the sculptor Johann Wolfgang van der Auvera. The three flights of the grand staircase, designed by Balthasar Neumann in the south building, have an original layout. The decoration of the imperial apartments illustrates the development of 18th-century art from the beginning of the decorative style - reminiscent of the French Regency period - to the Rococo style. In the more recently decorated rooms, the Louis XVI style dominates. The chapel was one of the last elements to be designed. It highlights the roof, formed by three overlapping domes decorated with frescoes by Rudolf Byss.
The gardens of the Court are original and skillfully take advantage of the terrain that surrounds and limits the bastions of the Baroque fortifications of the city. The Residence Square, framed by 18th-century baroque mansions, has retained its original stone pavers. It is one of the few palace squares that have remained intact in Germany.